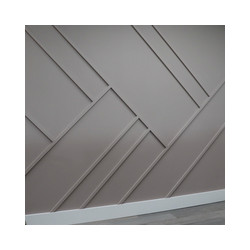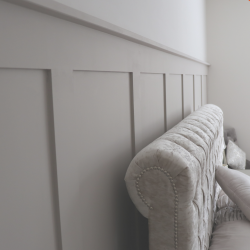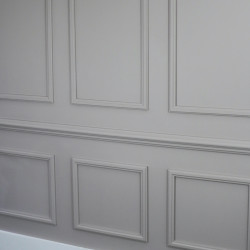Wall Panelling Kits
Add style and character to your home with our collection of wall panelling kits. Over the last few years, wall panelling has become an increasingly trendy way to transform the look and feel of interior spaces. Adding internal wall panelling is a great way of creating a contemporary, decorative feature wall or statement in your home.
Ready Made Wall Panels
Using MDF wall panelling kits is a cost-effective way to refresh the look of your home. Whether you are a tradesperson, property developer, interior designer or want to do it yourself, our DIY wall panelling can uplift your space and is simple to install.
We manufacture many different styles of interior wall panelling kits, from traditional tongue-and-groove options to modern wall panelling with straight edges and precise angles. The style of panels you choose will depend on the look you want to achieve. All our ready made wall panelling kits are moisture-resistant, and quick to install in any room in your home.
We offer UK delivery to the mainland for all wall panelling orders of over £500. If you select standard delivery, your order will be with you in 3 to 5 working days. Alternatively, select express delivery at checkout to receive it within 2.
Complete the look of your home with our wide range of skirting board and architrave options. Whether you’re looking for moisture-resistant MDF skirting or want to add value via solid wood skirting, we have a variety of styles that include both modern and traditional options.











