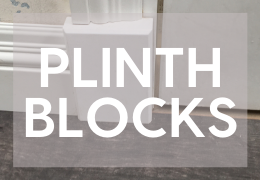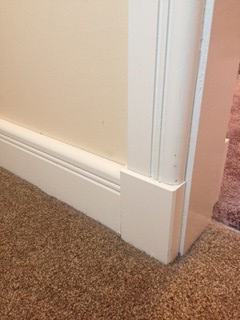
A plinth block (also known as a skirting block) is simply a piece of MDF or wood which is slightly thicker and wider than your skirting board and architrave. It sits at the bottom of the architrave and either the right or left of the skirting board depending on the position of the door frame. Plinth blocks have been designed to help create smoother transitions between the two.
Situations where you might consider using a plinth block?
Modern homes
Homes built within the last 20 years usually have flatter walls, which in most cases allow your skirting board and architrave to sit flush. If you have a simple profile, then you probably won’t need a plinth block.

Caption: skirting board and architrave join without a plinth block.
However, if you’re looking to connect complex profile designs together, a plinth block can be an ideal solution. It helps eliminate the need to make difficult cuts making the join smoother and more elegant.
Older homes
Generally, older homes have less flush walls which cause alignment issues with MDF skirting board and architrave. To combat this, joiners will often install larger architrave to mask the variation in the wall.
Having larger architrave which sticks out further than the skirting, might not be your personal preference. By using plinth blocks you can use the same size skirting board and architrave and cover up any misalignments.
Advantages of using Plinth Blocks
- Reduces the need for complex joins helping to save time.
- Helps give your room a more traditional look.
- A solution when connecting skirting board covers to existing architrave creating a more elegant look.
How to order plinth blocks
What size plinth block do I need?
We reached out to a carpenter for an expert opinion, Matthew Hicks from MBH Carpentry and Joinery Ltd who recommends the following:
“First of all everybody will have their own ideas on how skirting blocks should be fitted but this is my way:-
“Skirting blocks in my mind should be a good inch to inch and a half taller than the skirting.
“Depending on the style of the architrave and skirting I would normally keep the same distance from the front of the architrave the same at the back edge keeping the symmetry.”
Which design should you choose?
There are no real rules to follow when choosing a plinth block design, it’s again just down to personal preference. The mini rose design allows you to obtain a more classical look, whilst our edge design offers a cleaner finish.
Installing Plinth Blocks
Again, we thought we’d take on some independent advice to find out the best way to install plinth blocks. Matthew Hicks from MBH Carpentry and Joinery Ltd goes on to say:
“I would normally fit them 3mm from the edge of the door lining/frame so you don't get a visible crack in the paint where the joint is from the use of doors shutting/slamming. The architrave is normally set back 6-8mm from the edge of the lining so fitting blocks this way makes the proportions right in my mind.
“However some customers do have their own ideas on how they should be fitted. I guess some of it does come down to personal preference.”

Caption: Edge plinth block with bullnose groove 2 skirting board
If you need further help (and a full range of options), don’t hesitate to contact our sales team. You can call us on 01922 451 689 or email enquiries@skirting4u.co.
About the Author
Kieron Miller is the Managing Director of Skirting 4 U and has been working in the skirting board and online retail industry since 2012. Kieron has been using his extensive product knowledge and problem-solving experience to help both trade and private consumers all over the country find the perfect skirting board products for their projects. He continues to innovate new solutions and product ideas as the market continues to grow.