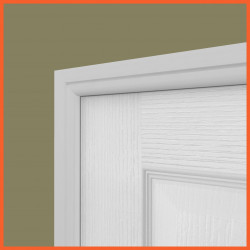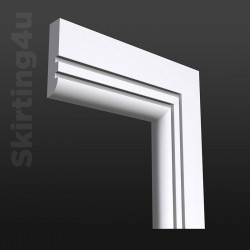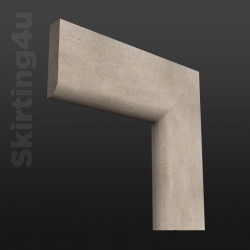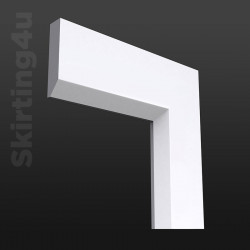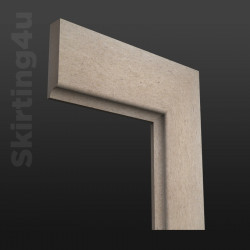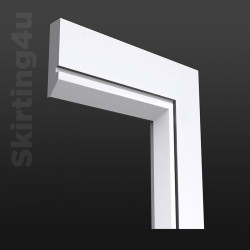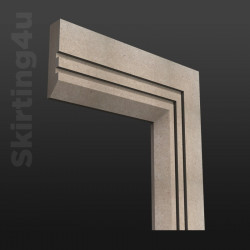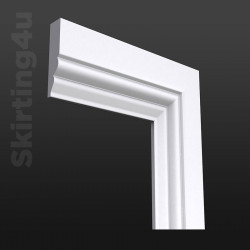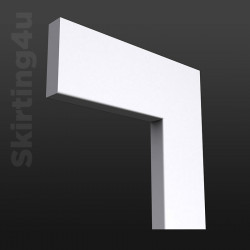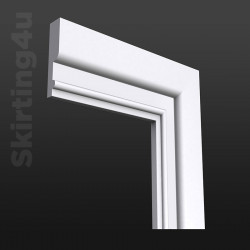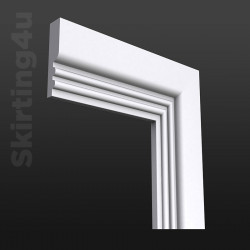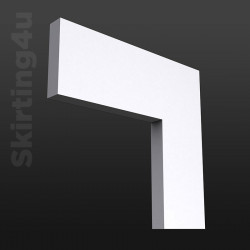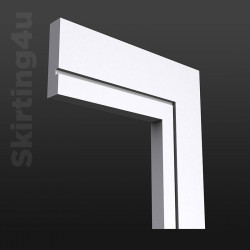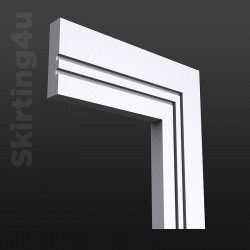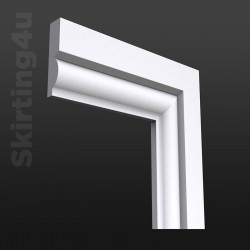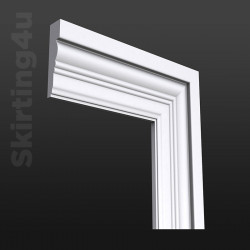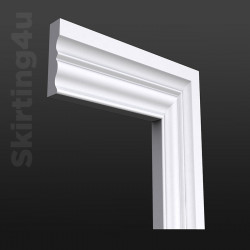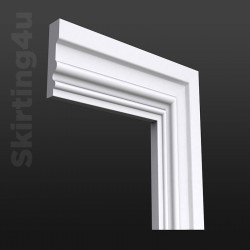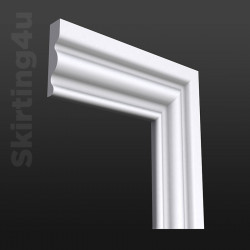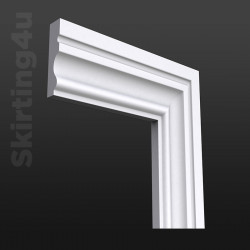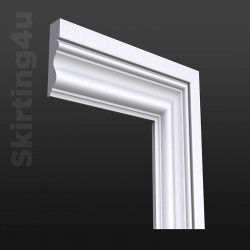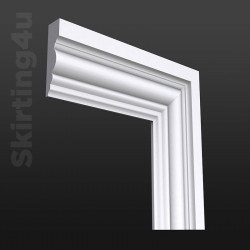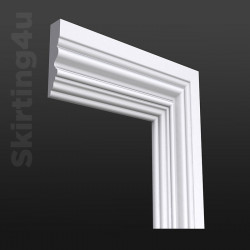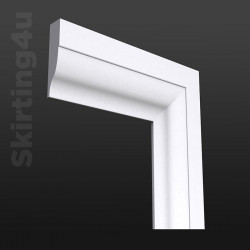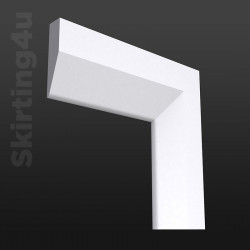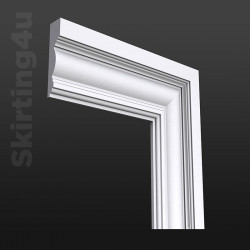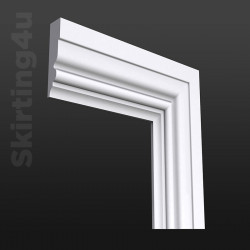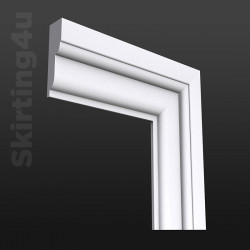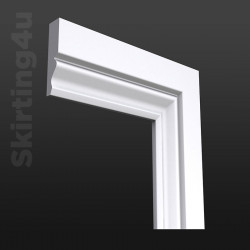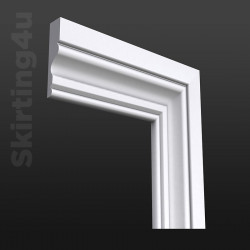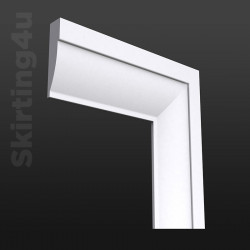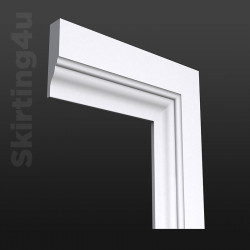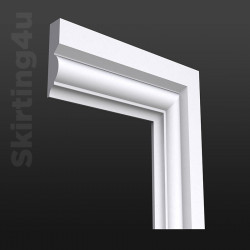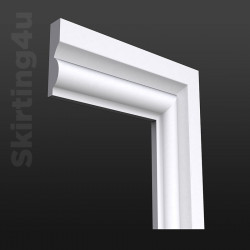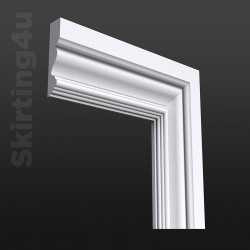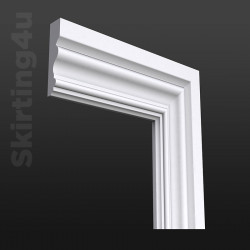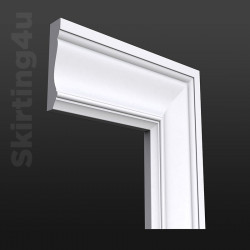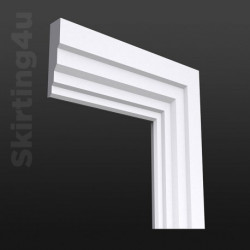How to Fit Architrave
For customers looking for information on how to fit architrave, we've produced this step by step guide (including a video).
Tools required for fitting Architrave
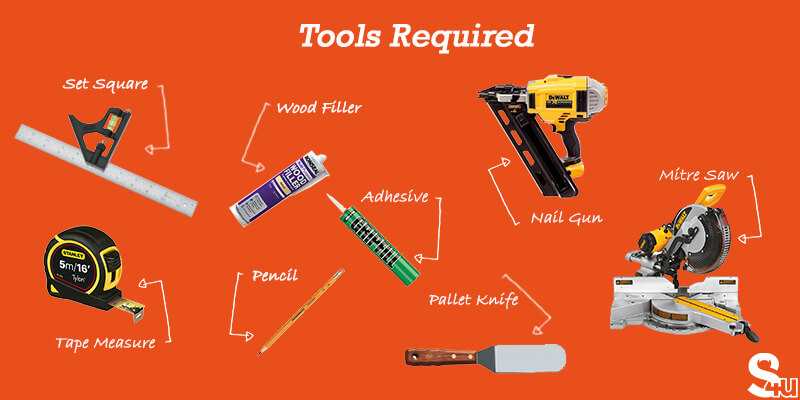
When starting to install architrave around your door, the first step is to mark out where the architrave is to be positioned.
It is important to leave a small gap between the door lining and architrave. This technique is called ‘breaking the edge’ and exists to ensure that architrave is not exposed to the risk of cracking. If you were to fit the architrave flush to the edge of the door lining, repeatedly closing the door would eventually put a strain on the architrave and ultimately end in damage. Allowing a small space (around 4mm) stops this from happening, and allows space to complete the installation with decorator’s caulk for a tidier finish.
To begin, use a ruler or tape measure with a pencil to create a mark 4mm in from the edge of the door lining. Extend the mark around the entire perimeter of the door using a set square to ensure the line always runs parallel to the door lining.
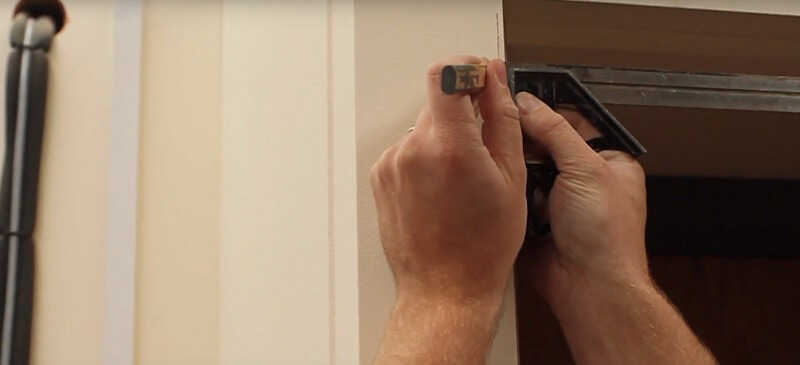
Using a pencil and ruler, extend the horizontal and vertical lines beyond the top corners of the door frame to highlight the intersect- the area where the vertical and horizontal architrave will be joined. Take a length of architrave and stand it up vertically against the guideline, and mark the architrave with a pencil in the same place you just marked the intersect on the wall. This will ensure you cut the piece of architrave to the correct height.
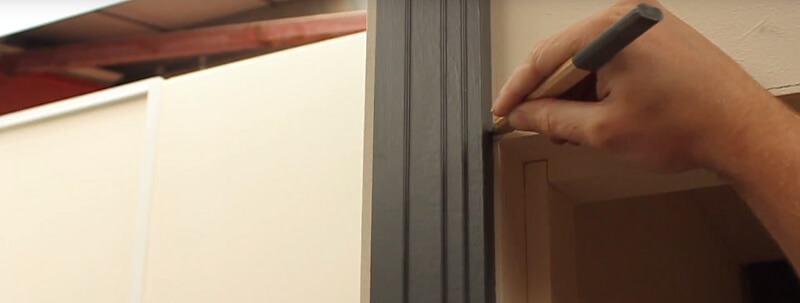
Keeping the architrave in hand, use a pencil to mark on the face of the architrave in the direction you will need to cut the architrave. This is to avoid forgetting and cutting incorrectly which could potentially waste a whole piece of architrave!
Set the mitre saw to 45 degrees and cut the architrave length, using the markings you have just made in pencil as a guide. (You can also use a mitre box for this if you do not have a mitre saw)
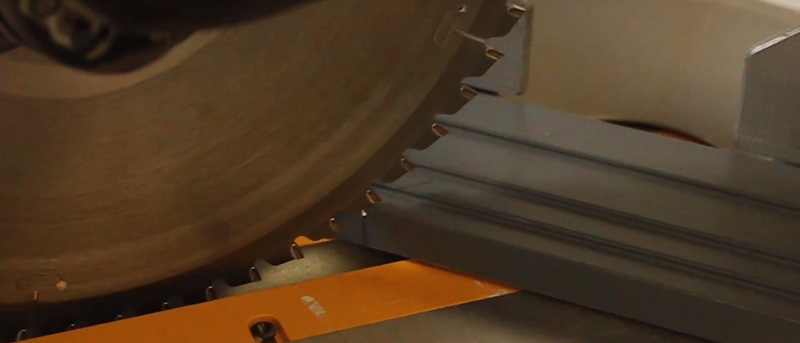
Take the cut piece of architrave and hold it in position on the door frame (using the pencil line you drew on the wall as a guide) to double check it fits correctly before fixing into place.
You are now ready to fix this first length of architrave in position. Use a grab adhesive such as Gripfill or Griptite, and apply it to the reverse of the entire length of
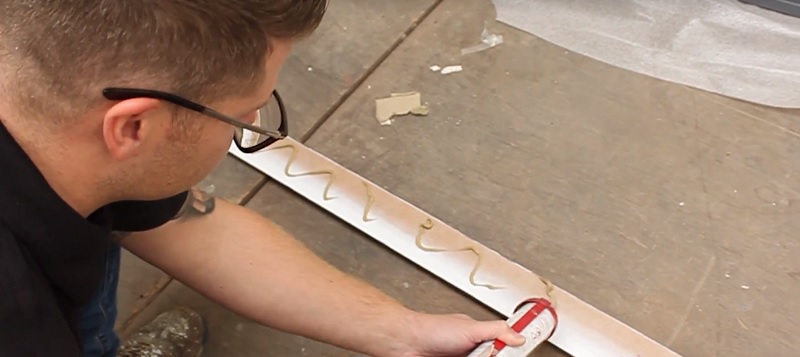
Once the adhesive has been applied, press into position along the pencil line you drew and hold it in position for a few seconds, before using a nail gun to pin the architrave in place at regular intervals along its length.
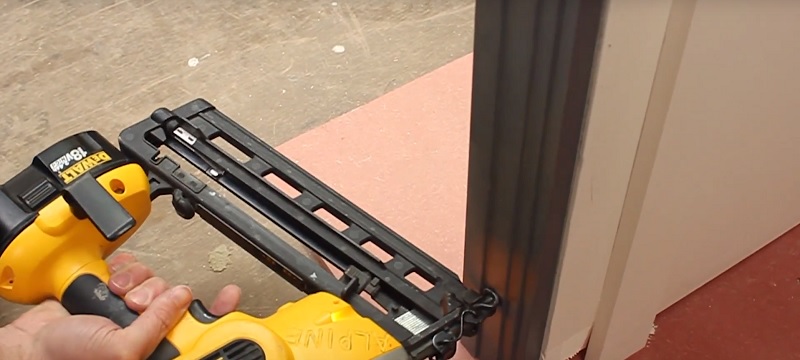
Next, it is time to cut the horizontal piece of
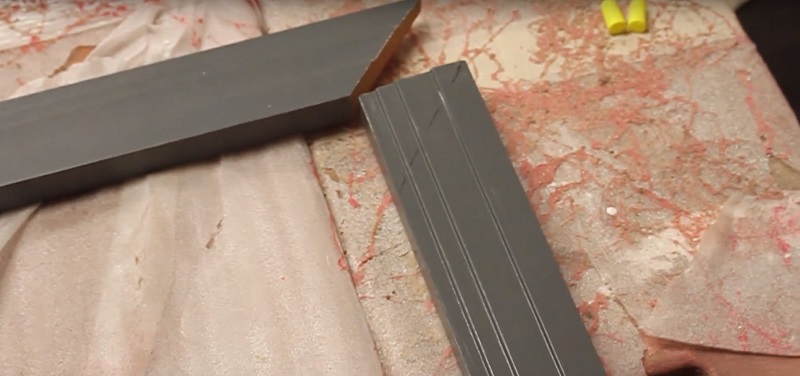
Once the 45 degrees has been cut, hold the piece of architrave flush against both the upright you just installed and the horizontal guideline and mark the point on the architrave where the cut will be made by lining it up with the intersect marking you made on the wall. Again, mark the direction of the cut on the face of the architrave and use the mitre saw to cut it to 45 degrees.
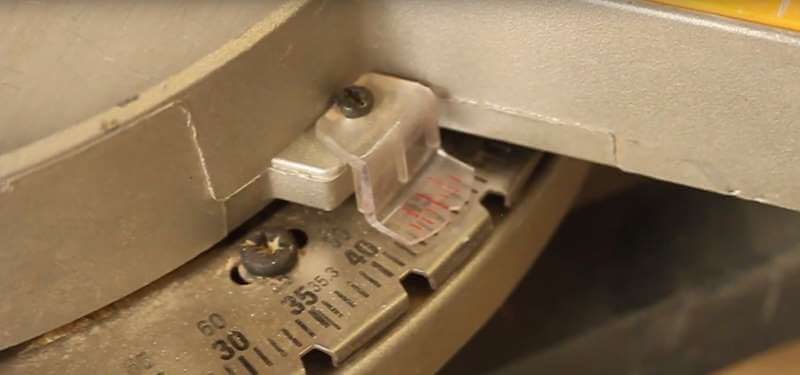
Once cut, check that it fits correctly as before, then fix it in position using the adhesive and nails just as you did with the first piece.
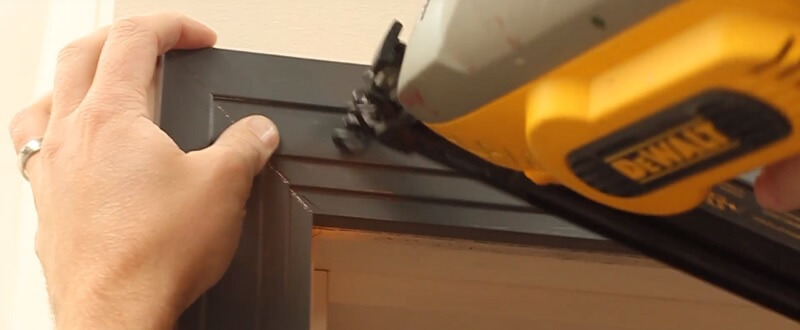
The final piece of architrave is slightly different in that in order to cut it to the correct size, you need to use a tape measure to find the distance between the floor and the BOTTOM of the horizontally installed piece of
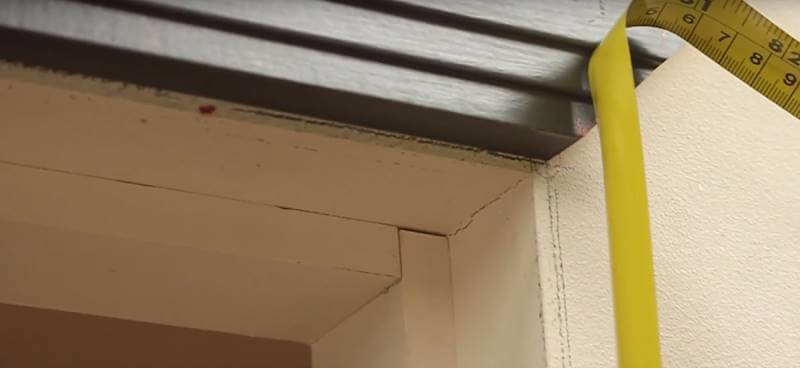
TIP: If you are cutting a long piece of architrave, you may find that you need extra
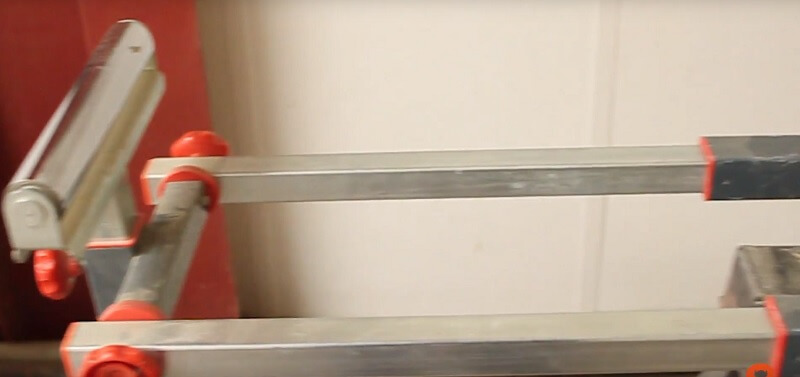
As before, check the length fits perfectly in place before repeating the process of fixing it in place.
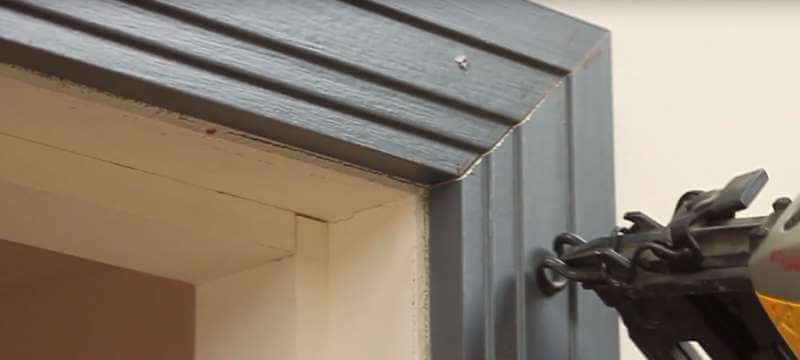
Once complete, the only thing left to do is apply some wood filler using a pallet knife to the areas where the nails went in to make a smooth surface. Allow the filler to dry before sanding the excess off to make the architrave ready for painting.
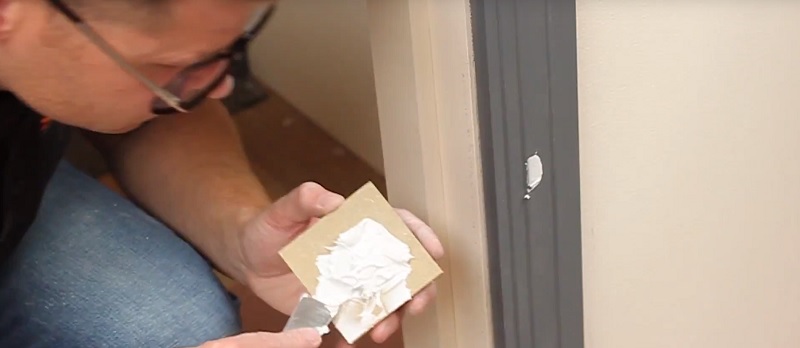
About the Author
Kieron Miller is the Managing Director of Skirting 4 U and has been working in the skirting board and online retail industry since 2012. Kieron has been using his extensive product knowledge and problem-solving experience to help both trade and private consumers all over the country find the perfect skirting board products for their projects. He continues to innovate new solutions and product ideas as the market continues to grow.
Related products
-
Bullnose Groove MDF Architrave
Price: £0.00Our Bullnose Groove architrave is a contemporary design that is perfect for... -
Bullnose Groove 2 MDF Architrave
Price: £0.00Our Bullnose Groove 2 architrave is a modern take on the classic Bullnose... -
Bullnose MDF Architrave
Price: £0.00Bullnose architrave is widely used and is one of our more popular profiles.... -
Edge MDF Architrave
Price: £0.00The edge architrave is similar to the Chamfer profile, with a smaller bevel... -
Edge 2 MDF Architrave
Price: £0.00Our Edge 2 architrave (sometimes referred to as ‘scotia’) is a bold... -
Edge Groove MDF Architrave
Price: £0.00The Edge groove architrave is the regular Edge design with the addition of... -
Edge Groove 2 MDF Architrave
Price: £0.00The Edge Groove 2 is a design that brings together the most striking... -
Marlie MDF Architrave
Price: £0.00Marlie architrave is a design that is exclusive to Skirting 4 U. It is a... -
Mini Bullnose MDF Architrave
Price: £0.00Mini Bullnose architrave is sometimes referred to as ‘Pencil Round’ or... -
Ripple MDF Architrave
Price: £0.00Our Ripple architrave is very different to almost all other architrave in... -
Ripple 2 MDF Architrave
Price: £0.00The Ripple 2 is very much a statement architrave. Being extremely bold in... -
Square MDF Architrave
Price: £0.00Square architrave continues to be hugely popular with both private and... -
Square Groove MDF Architrave
Price: £0.00Square Groove architrave is another modern profile that has remained... -
Square Groove 2 MDF Architrave
Price: £0.00Square Groove 2 architrave is by far and away the most popular modern... -
Torus 1 MDF Architrave
Price: £0.00Our Torus 1 architrave is an absolute classic. It is extensively used... -
Antique MDF Architrave
Price: £0.00The intricate detailing in our Antique Architrave creates the perfect... -
Asmara 3 MDF Architrave
Price: £0.00The Asmara 3 Architrave, with its bold styling and clean lines is very much... -
Colonial MDF Architrave
Price: £0.00Our Colonial architrave is a replica of a design that was common in the... -
Regency MDF Architrave
Price: £0.00Regency architrave is not too dissimilar to the Ogee style in terms of... -
Skirt4U 327 MDF Architrave
Price: £0.00The 327 design of architrave is something of a departure from traditional... -
Skirt4U 330 MDF Architrave
Price: £0.00Our 330 architrave brings together the best elements of our 327 and 324... -
Antique 2 MDF Architrave
Price: £0.00The Antique 2 Architrave profile is a less complex version of our Antique... -
Asmara 4 MDF Architrave
Price: £0.00The Asmara 4 Architrave is an intricate homage to classical period design.... -
Asmara 5 MDF Architrave
Price: £0.00The Asmara 5 Architrave has a contemporary styling that is a seamless blend... -
Chamfer MDF Architrave
Price: £0.00Chamfer architrave is a moulding in which its clean-cut yet elegant... -
Edwardian MDF Architrave
Price: £0.00Our Edwardian architrave design is an homage to styles widely used in homes... -
Georgian MDF Architrave
Price: £0.00Our Georgian architrave is inspired by architrave designs used throughout... -
Lambs Tongue MDF Architrave
Price: £0.00The Lambs Tongue architrave is a widely-known style and is something of a... -
Ogee MDF Architrave
Price: £0.00Ogee architrave has really stood the test of time and remains a firm... -
Ogee 2 MDF Architrave
Price: £0.00Ogee 2 architrave has been introduced to offer an alternative to the... -
Ovolo MDF Architrave
Price: £0.00Ovolo architrave is another profile that is widely known and sought after... -
Roux MDF Architrave
Price: £0.00Roux is an architrave design that is exclusive to Skirting 4 U. Since it... -
Skirt4U 324 MDF Architrave
Price: £0.00The design of our S4U 324 profile is based upon the ever-popular Torus... -
Torus 2 MDF Architrave
Price: £0.00The Torus architrave is by far the most commonly purchased profile we... -
Victorian MDF Architrave
Price: £0.00Our Victorian architrave design is manufactured to sympathetically... -
Victorian 2 MDF Architrave
Price: £0.00Our Victorian 2 profile is a second variation of an architrave design that... -
Windsor MDF Architrave
Price: £0.00Windsor architrave is one of our more exclusive, decorative architrave... -
Stepped MDF Architrave
Price: £0.00Stepped architrave is a visually striking design that is a great choice if...
Related posts
-
 How to Measure and Cut a Skirting Board for an Internal Wall Joint by Bisecting
01/10/201839039 viewsIn this guide, we will showcase how to measure and cut skirting board for an internal wall joint by bisecting an angle.Read more
How to Measure and Cut a Skirting Board for an Internal Wall Joint by Bisecting
01/10/201839039 viewsIn this guide, we will showcase how to measure and cut skirting board for an internal wall joint by bisecting an angle.Read more -
 How to Fit Architrave When the Door Frame is Close to the Wall
07/12/201837878 viewsSometimes internal doors are so close to adjacent walls that fitting architrave is difficult. This tutorial will...Read more
How to Fit Architrave When the Door Frame is Close to the Wall
07/12/201837878 viewsSometimes internal doors are so close to adjacent walls that fitting architrave is difficult. This tutorial will...Read more -
 How to join two pieces of skirting board together on a flat wall
10/23/201740919 viewsA tutorial showing how to join two pieces of skirting board together on a flat wall.Read more
How to join two pieces of skirting board together on a flat wall
10/23/201740919 viewsA tutorial showing how to join two pieces of skirting board together on a flat wall.Read more -
 Step by Step Guide - How to Remove Skirting Board and Architrave
03/29/201739345 viewsA video and written tutorial to show how to remove a skirting board.Read more
Step by Step Guide - How to Remove Skirting Board and Architrave
03/29/201739345 viewsA video and written tutorial to show how to remove a skirting board.Read more -
 How to Join Square Groove Skirting Board and Architrave
05/08/201815981 viewsOne of the foremost attractions of the square groove/square groove 2 profiles is that the can be fitted so that the...Read more
How to Join Square Groove Skirting Board and Architrave
05/08/201815981 viewsOne of the foremost attractions of the square groove/square groove 2 profiles is that the can be fitted so that the...Read more


