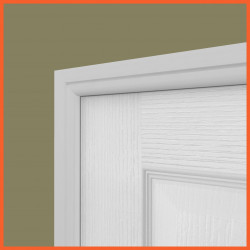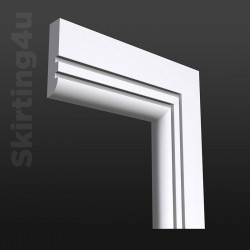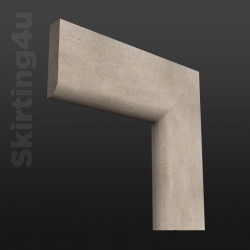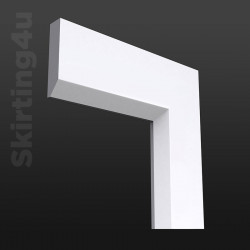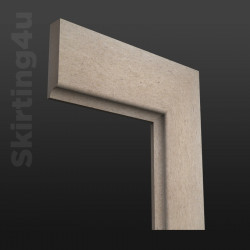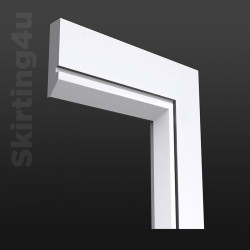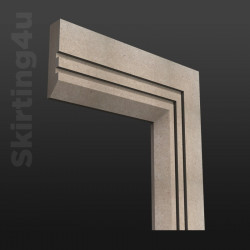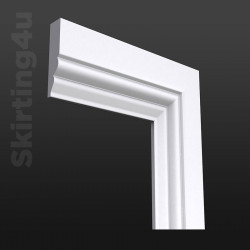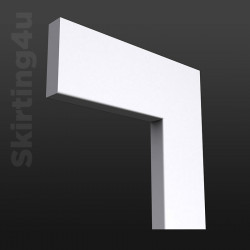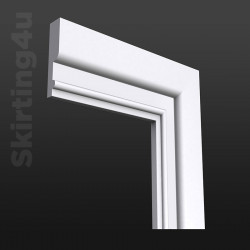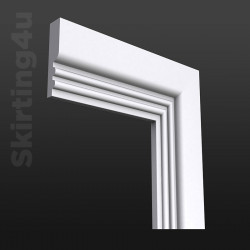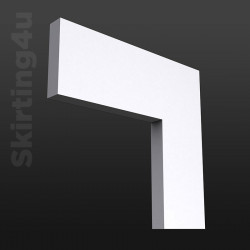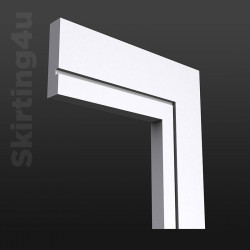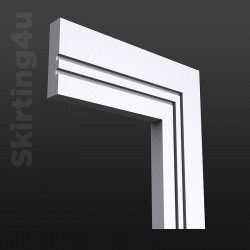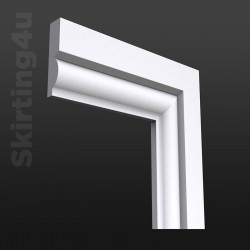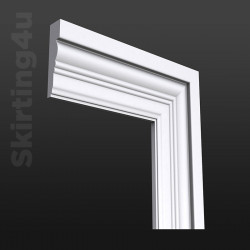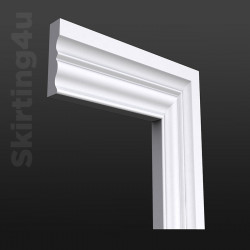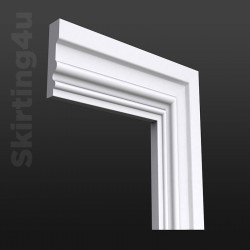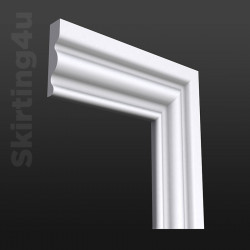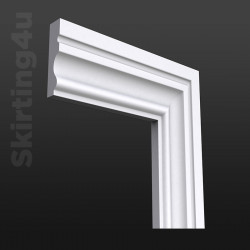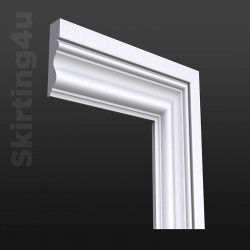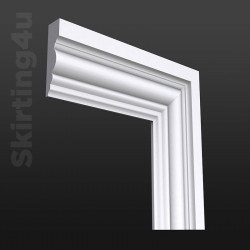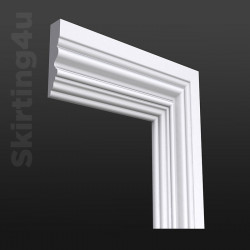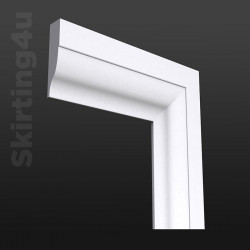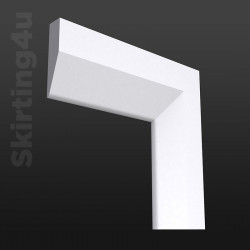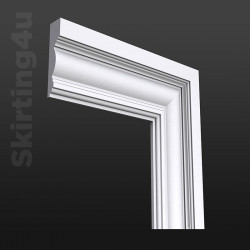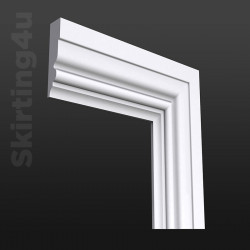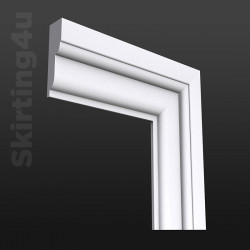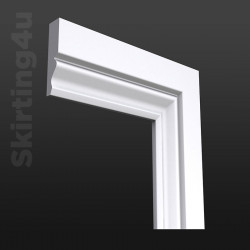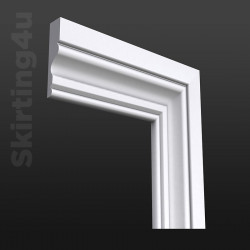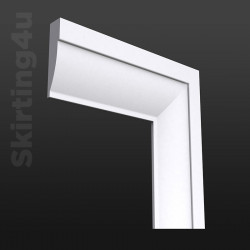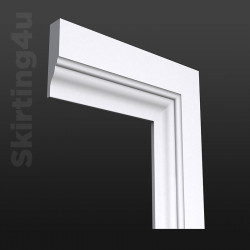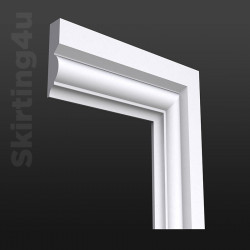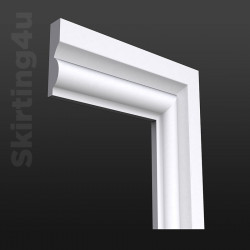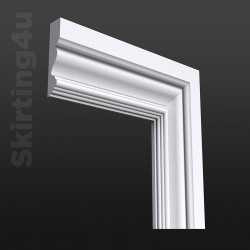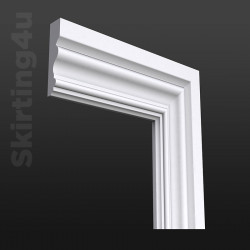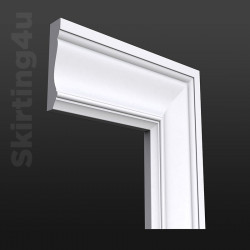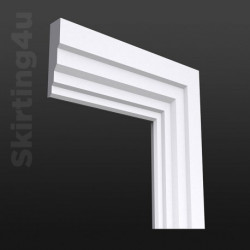What is Architrave and How is it Used?
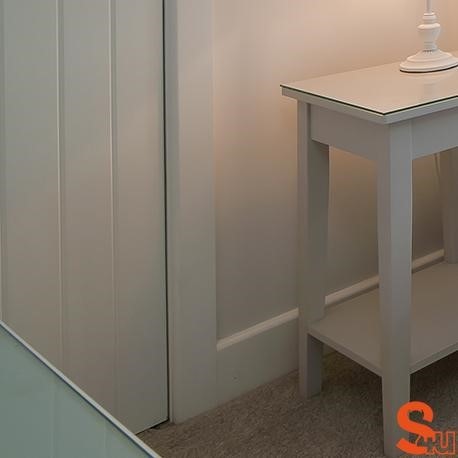
Caption: Bullnose Architrave
In this article, we will explain everything that you need to know about architrave how it can be used around your home:
What is Architrave?
- Door Casing
- Door Surround
- Door Frame
“But, what is an interior moulding?”
We hear you loud and clear...An interior moulding, or simply ‘moulding’ for short, refers to a strip of material that is used to cover the transitions between surfaces (in this case, the wall and door frame), or simply as an embellishment to a room.
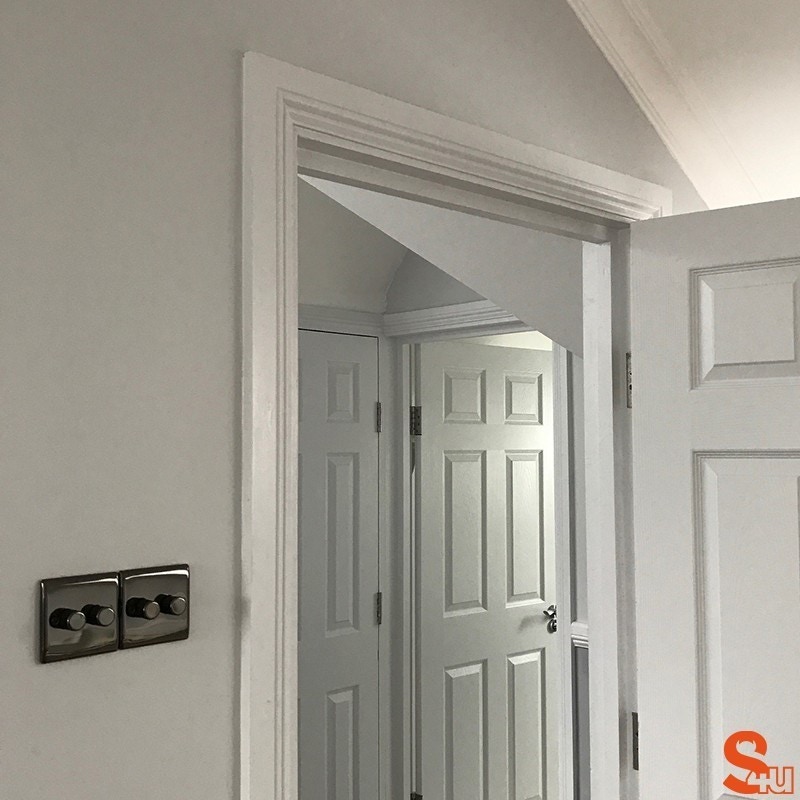
Caption: Stepped Architrave
Why is Architrave Necessary?
Whether you’re looking to upgrade your home, or just want to do a little decorating, there is a really important role that your architrave has to play.
A detailed architrave can add the finishing touches to a room, almost like the ‘cherry on top’, but did you know that there is actually a bigger role that this interior moulding has, rather than just being a pretty border? Beneath where the architrave is installed, there is a joint between the wall/ceiling casing around the door. The purpose of the architrave for doors is to hide that joint and any following shrinkage and movement between the two. Similarly, a skirting board would be used to cover the weaker plaster at the base of the
What is Architrave Made From?
There are three popular materials that all interior mouldings can be made from, including architrave; MDF, hardwood and softwood. All of these materials are favoured among many
The History Behind Architrave
Architecture dates back around 40,000 years, and became more prominent around the Tudor period, as architrave was developed to improve the finishes on the building designs, and would give the distinguishable architrave style that we see today, especially in more ‘traditional’-styled homes.
Caption: Architrave and other interior mouldings used in a Georgian home
Architrave facts?
Within classical architecture, an architrave is used as the lintel that rests above the columns of a building or statue. Within
Caption: How the word Architrave was previously used
As you can see from the example above, the architrave is actually just one individual strip across the top, instead of also being included in the columns. However, over time, the meaning of architrave has adapted slightly to incorporate both the top bar and both side columns, to make a whole set of
Using Architrave in Your Home
If you're new to the world of interior mouldings, you may only think that there is a ‘set way’ to use architrave. While framing your door is the most popular use for the moulding, there are more creative uses for architrave that we have seen, which may then open up your mind to new possibilities:
Framing your Windows
Framed windows are often seen in more traditional-style buildings, but with the abundance of designs now available, it is also becoming more popular
A standard window design only uses open plastered corners with a window board at the base, but architrave around the frame of the windows adds a more focused design to the area, and can really change up the interior theme of the room.
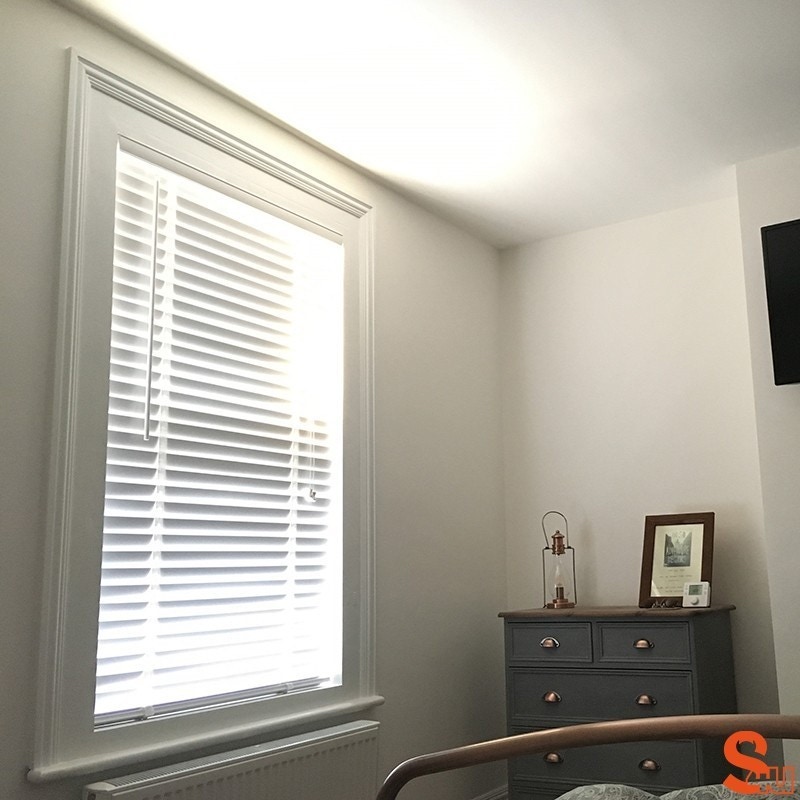
Caption: Stepped Architrave used around a window
Framing your Loft Hatch
An almost-hidden area, that you may not think about using architrave, is around your loft hatch. The difference that you can make to your loft, simply by adding a border, is incredible.
Unlike window framing, your loft hatch is not as regulated by period style, as it is a subtle area, and the wide variety of styles means that a modern home would not be fixed to an Edwardian theme and vice versa.
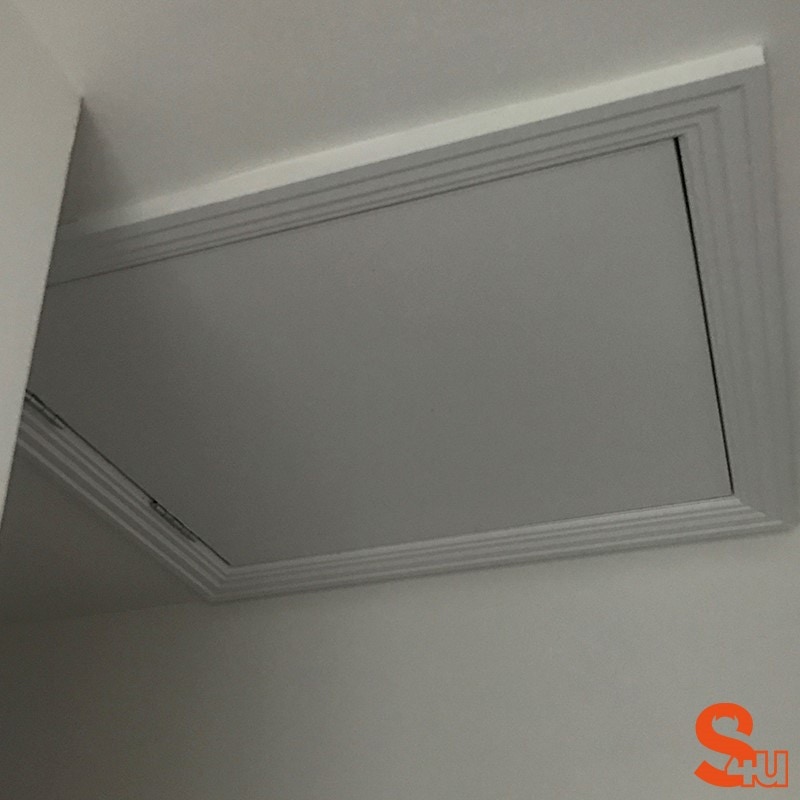
Caption: Stepped Architrave used around a loft hatch
If you need any help looking for architrave to frame your doors, windows or loft hatches, please get in touch.
About the Author
Kieron Miller is the Managing Director of Skirting 4 U and has been working in the skirting board and online retail industry since 2012. Kieron has been using his extensive product knowledge and problem-solving experience to help both trade and private consumers all over the country find the perfect skirting board products for their projects. He continues to innovate new solutions and product ideas as the market continues to grow.
Related products
-
Bullnose Groove MDF Architrave
Price: £0.00Our Bullnose Groove architrave is a contemporary design that is perfect for... -
Bullnose Groove 2 MDF Architrave
Price: £0.00Our Bullnose Groove 2 architrave is a modern take on the classic Bullnose... -
Bullnose MDF Architrave
Price: £0.00Bullnose architrave is widely used and is one of our more popular profiles.... -
Edge MDF Architrave
Price: £0.00The edge architrave is similar to the Chamfer profile, with a smaller bevel... -
Edge 2 MDF Architrave
Price: £0.00Our Edge 2 architrave (sometimes referred to as ‘scotia’) is a bold... -
Edge Groove MDF Architrave
Price: £0.00The Edge groove architrave is the regular Edge design with the addition of... -
Edge Groove 2 MDF Architrave
Price: £0.00The Edge Groove 2 is a design that brings together the most striking... -
Marlie MDF Architrave
Price: £0.00Marlie architrave is a design that is exclusive to Skirting 4 U. It is a... -
Mini Bullnose MDF Architrave
Price: £0.00Mini Bullnose architrave is sometimes referred to as ‘Pencil Round’ or... -
Ripple MDF Architrave
Price: £0.00Our Ripple architrave is very different to almost all other architrave in... -
Ripple 2 MDF Architrave
Price: £0.00The Ripple 2 is very much a statement architrave. Being extremely bold in... -
Square MDF Architrave
Price: £0.00Square architrave continues to be hugely popular with both private and... -
Square Groove MDF Architrave
Price: £0.00Square Groove architrave is another modern profile that has remained... -
Square Groove 2 MDF Architrave
Price: £0.00Square Groove 2 architrave is by far and away the most popular modern... -
Torus 1 MDF Architrave
Price: £0.00Our Torus 1 architrave is an absolute classic. It is extensively used... -
Antique MDF Architrave
Price: £0.00The intricate detailing in our Antique Architrave creates the perfect... -
Asmara 3 MDF Architrave
Price: £0.00The Asmara 3 Architrave, with its bold styling and clean lines is very much... -
Colonial MDF Architrave
Price: £0.00Our Colonial architrave is a replica of a design that was common in the... -
Regency MDF Architrave
Price: £0.00Regency architrave is not too dissimilar to the Ogee style in terms of... -
Skirt4U 327 MDF Architrave
Price: £0.00The 327 design of architrave is something of a departure from traditional... -
Skirt4U 330 MDF Architrave
Price: £0.00Our 330 architrave brings together the best elements of our 327 and 324... -
Antique 2 MDF Architrave
Price: £0.00The Antique 2 Architrave profile is a less complex version of our Antique... -
Asmara 4 MDF Architrave
Price: £0.00The Asmara 4 Architrave is an intricate homage to classical period design.... -
Asmara 5 MDF Architrave
Price: £0.00The Asmara 5 Architrave has a contemporary styling that is a seamless blend... -
Chamfer MDF Architrave
Price: £0.00Chamfer architrave is a moulding in which its clean-cut yet elegant... -
Edwardian MDF Architrave
Price: £0.00Our Edwardian architrave design is an homage to styles widely used in homes... -
Georgian MDF Architrave
Price: £0.00Our Georgian architrave is inspired by architrave designs used throughout... -
Lambs Tongue MDF Architrave
Price: £0.00The Lambs Tongue architrave is a widely-known style and is something of a... -
Ogee MDF Architrave
Price: £0.00Ogee architrave has really stood the test of time and remains a firm... -
Ogee 2 MDF Architrave
Price: £0.00Ogee 2 architrave has been introduced to offer an alternative to the... -
Ovolo MDF Architrave
Price: £0.00Ovolo architrave is another profile that is widely known and sought after... -
Roux MDF Architrave
Price: £0.00Roux is an architrave design that is exclusive to Skirting 4 U. Since it... -
Skirt4U 324 MDF Architrave
Price: £0.00The design of our S4U 324 profile is based upon the ever-popular Torus... -
Torus 2 MDF Architrave
Price: £0.00The Torus architrave is by far the most commonly purchased profile we... -
Victorian MDF Architrave
Price: £0.00Our Victorian architrave design is manufactured to sympathetically... -
Victorian 2 MDF Architrave
Price: £0.00Our Victorian 2 profile is a second variation of an architrave design that... -
Windsor MDF Architrave
Price: £0.00Windsor architrave is one of our more exclusive, decorative architrave... -
Stepped MDF Architrave
Price: £0.00Stepped architrave is a visually striking design that is a great choice if...
Related posts
-
 Can you re-use skirting
Posted in: Product Information04/16/201919280 viewsSkirting board and architrave can be reused if it is in good condition and doesn’t get damaged when it is removed...Read more
Can you re-use skirting
Posted in: Product Information04/16/201919280 viewsSkirting board and architrave can be reused if it is in good condition and doesn’t get damaged when it is removed...Read more -
 Architrave Sets Explained
Posted in: Product Information08/06/201822566 viewsOne frequent cause of confusion for people coming to our website centres around what an ‘architrave set’ is and what...Read more
Architrave Sets Explained
Posted in: Product Information08/06/201822566 viewsOne frequent cause of confusion for people coming to our website centres around what an ‘architrave set’ is and what...Read more -
 What Is The Point Of A Skirting Board
Posted in: Product Information03/28/201913139 viewsThe main function of a skirting board is to protect walls from damage. Walls are particularly vulnerable to knocks...Read more
What Is The Point Of A Skirting Board
Posted in: Product Information03/28/201913139 viewsThe main function of a skirting board is to protect walls from damage. Walls are particularly vulnerable to knocks...Read more -
 Choosing The Right Skirting Board Height
Posted in: Product Information10/09/201952873 viewsHow to choose the right height for your new skirting boards.Read more
Choosing The Right Skirting Board Height
Posted in: Product Information10/09/201952873 viewsHow to choose the right height for your new skirting boards.Read more -
 Are MDF Skirting Boards Suitable for the Bathroom?
Posted in: Product Information08/17/201723738 viewsIn this blog we look at skirting boards for bathrooms, and whether they are suitable.Read more
Are MDF Skirting Boards Suitable for the Bathroom?
Posted in: Product Information08/17/201723738 viewsIn this blog we look at skirting boards for bathrooms, and whether they are suitable.Read more


